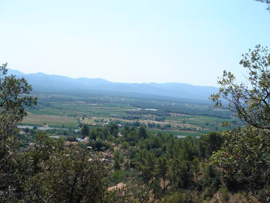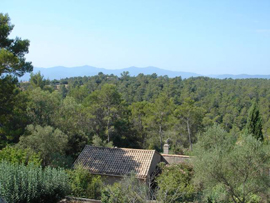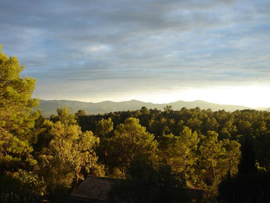| |
|
| |
|
| |
|
| |
|
Blueprint |
| |
|
Room |
| |
|
Equipment |
| |
|
| |
Prices |
| |
| |
Contact |
| |
|
|
| |
|
|
| |
 |
| |
|
|
| |
Specifications:
- House 170 m2
- Garden 2600 m2
- Terrace 140 m2
- Pool, approx. 12m x 6m, 1,6m deep
- The pool is covered in the period medio september - medio may
- Roofed terrace 45 m2
Disposition of rooms:
- 2 living rooms
- Kitchen
- 2 bathroom with shower cabinet and toilet
- 4 bedrooms with double beds
- 1 separate toilets
|
| |
|
| |
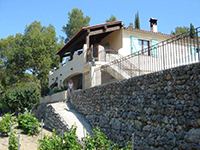 |
| |
|
| |
| |
| |
The house's arrangement |
|
| |
|
The house has a size of 170 m2 and has 4 bedrooms with room for a total of 8 guests.
In addition there is an extra bed for a baby.
The house has been tastefully renovated in 2007. It is well-equipped (see a list of the equipment here). From the large and light living room, which includes a fireplace, there is access to a roofed terrace, from where there is a view over the valley.
The kitchen is held in the typical style from Provence, and it is equipped with dishwasher, gas cooker, and fridge-freezer.
In addition the house has a recently renovated bathroom and two smaller toilets.
There is terraces on all sides of the house, a total of 140 m2.
The 2400 m2 large garden is layed out in several terraces and plante with vine (eatable grapes), fruit- and olivetrees, and on one of the terraces a nice swimmingpool (approx. 12m x 6m x 1,6m) is situated. |
|
| |
|
| (click on the pictures to increase size) |
|
|
|
|
| |
|
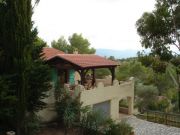 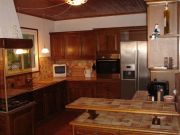 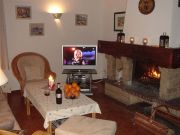 |
|
| |
|
|
