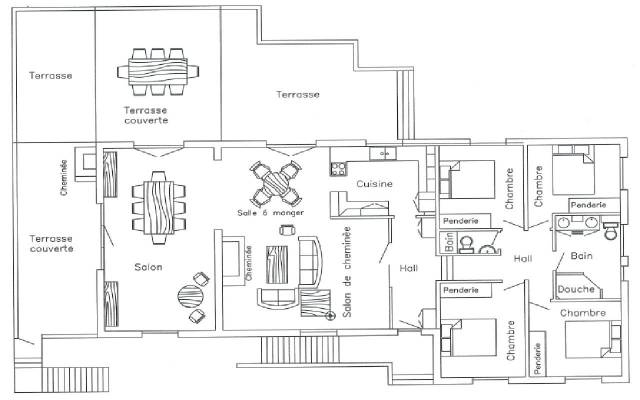vidauban-provence.dk
Blueprint
Specifications:
- H
Garden 2600 m2
Terrace 140 ms
Pool, salt water, approx. 12 m x 6 m, approx. 1,6 m deep
The pool is covered in the period medio September - medio May
Roofed terrace 45 m2
2 living rooms
Kitchen
2 bathrooms with shower cabinet and toilet
4 bedrooms with double beds
1 separate toilet
Equipment:
- O
Garden furniture
Barbecue
Deck Chairs
Sunshade
Sandbox
Childrens swing
Petanque court
TV Satellite Dish
Wi-fi internet connection
Stereo
Video- and DVD-player
Dish washer
Washing machine
Child cot (up to 3 years of age)
High Chair
Closed parking space
